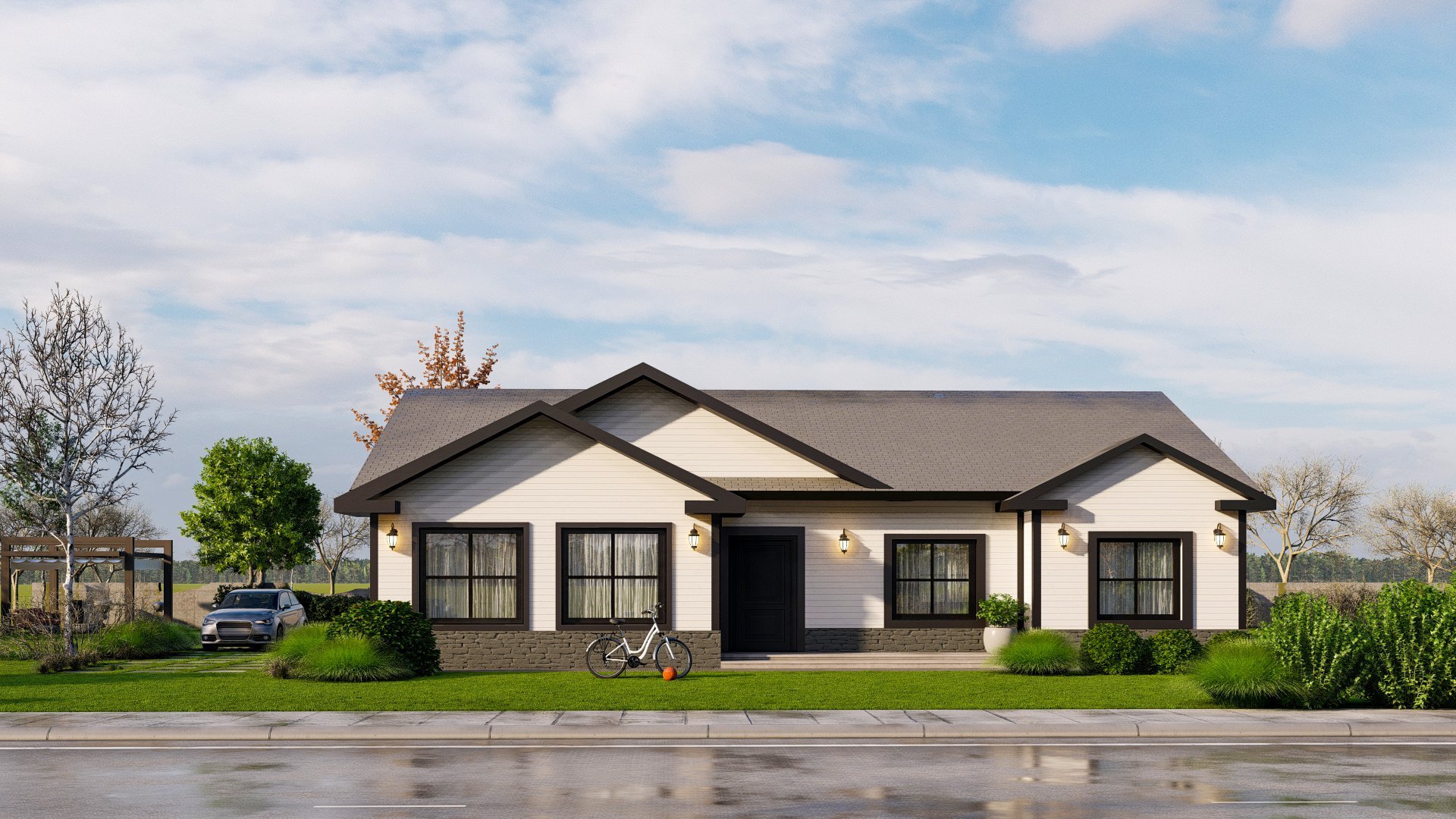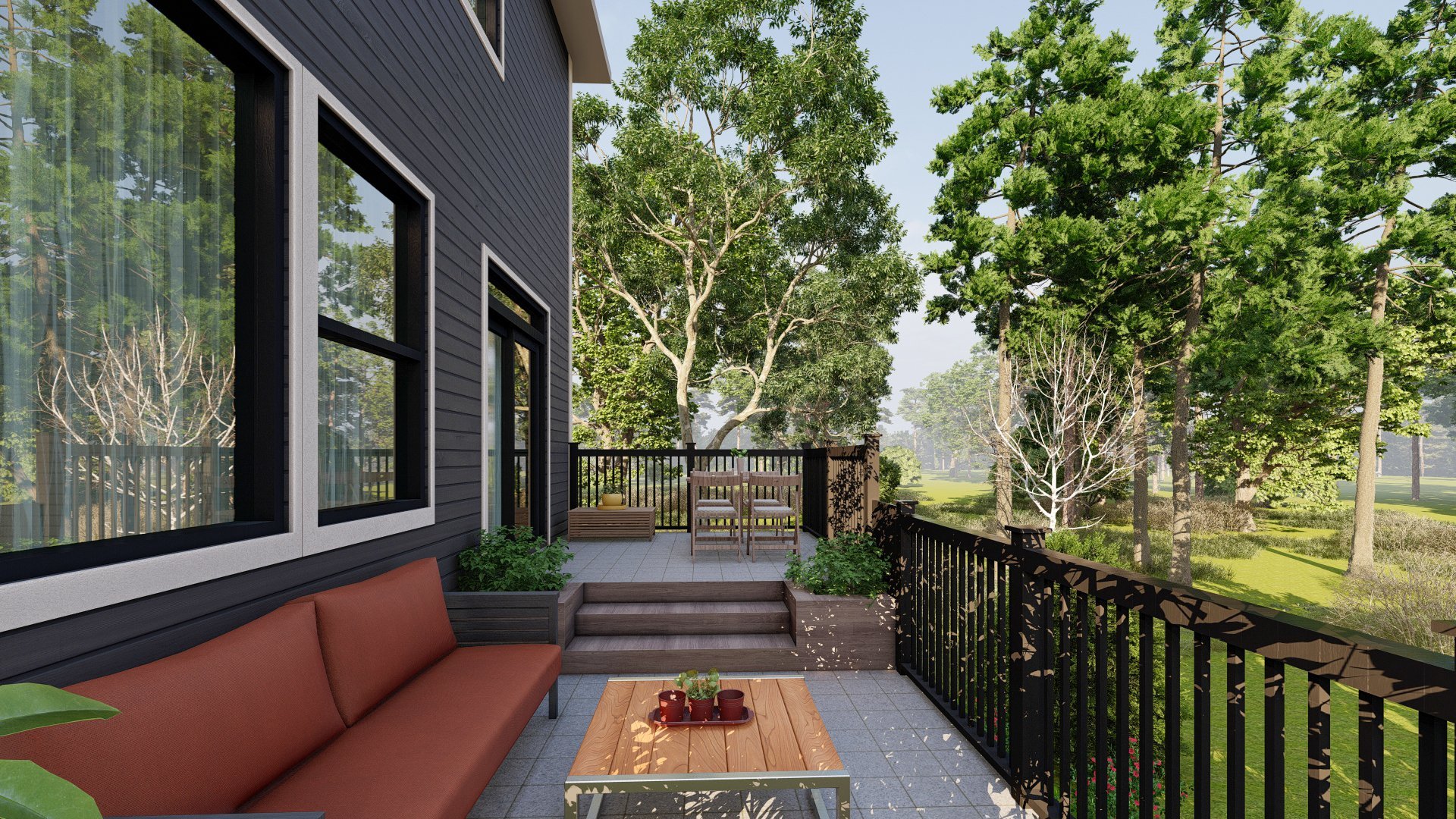Charlottetown, PEI 3D Architectural Rendering Services
Nanuk Technologies offers specialized packages for exterior residential 3D renderings in Charlottetown, Prince Edward Island. We take pride in delivering high-quality visuals and exceptional service to a wide range of clients—from major developers to individual homeowners across PEI.
Exterior & streetscape
Interior spaces
Aerial views/site plans
3D floorplans

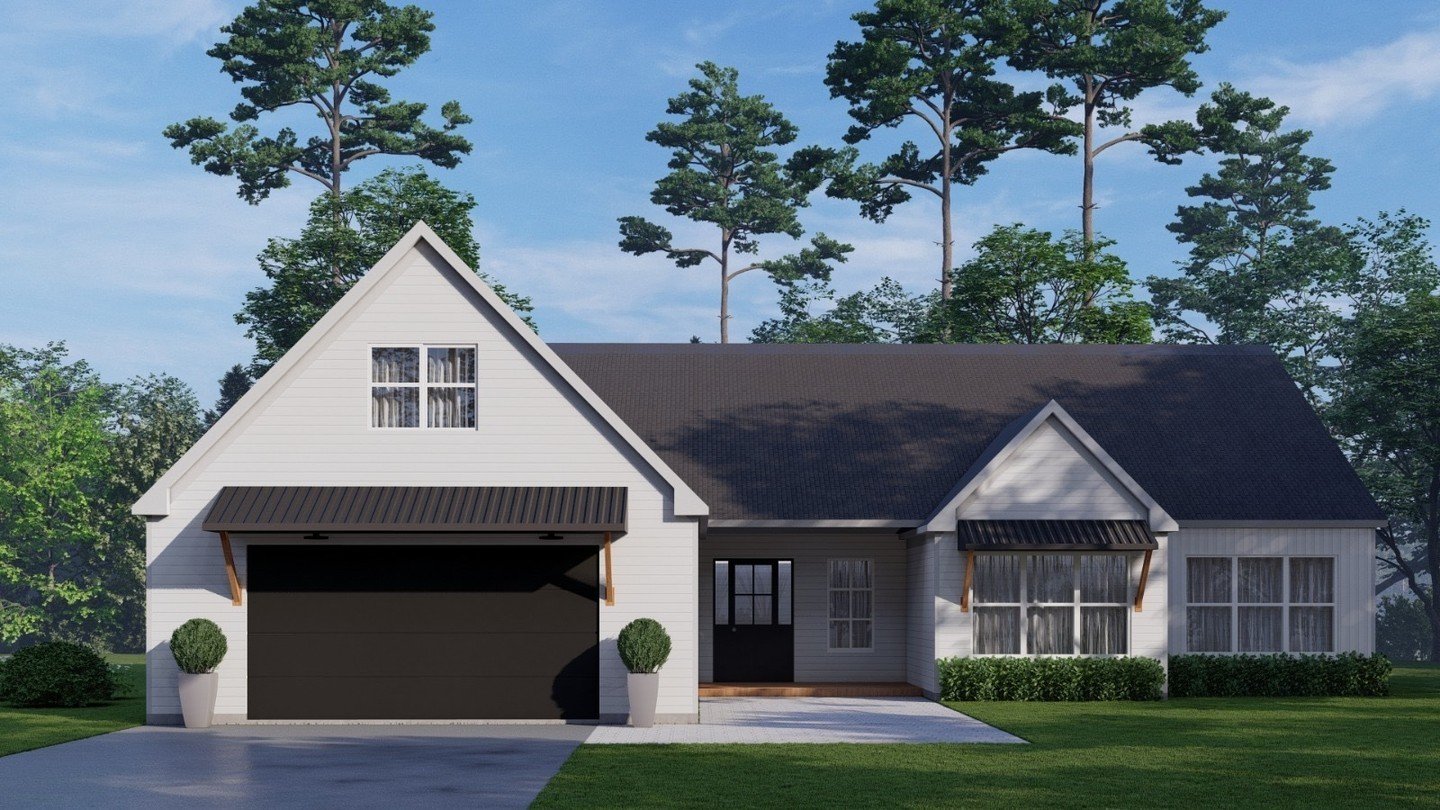
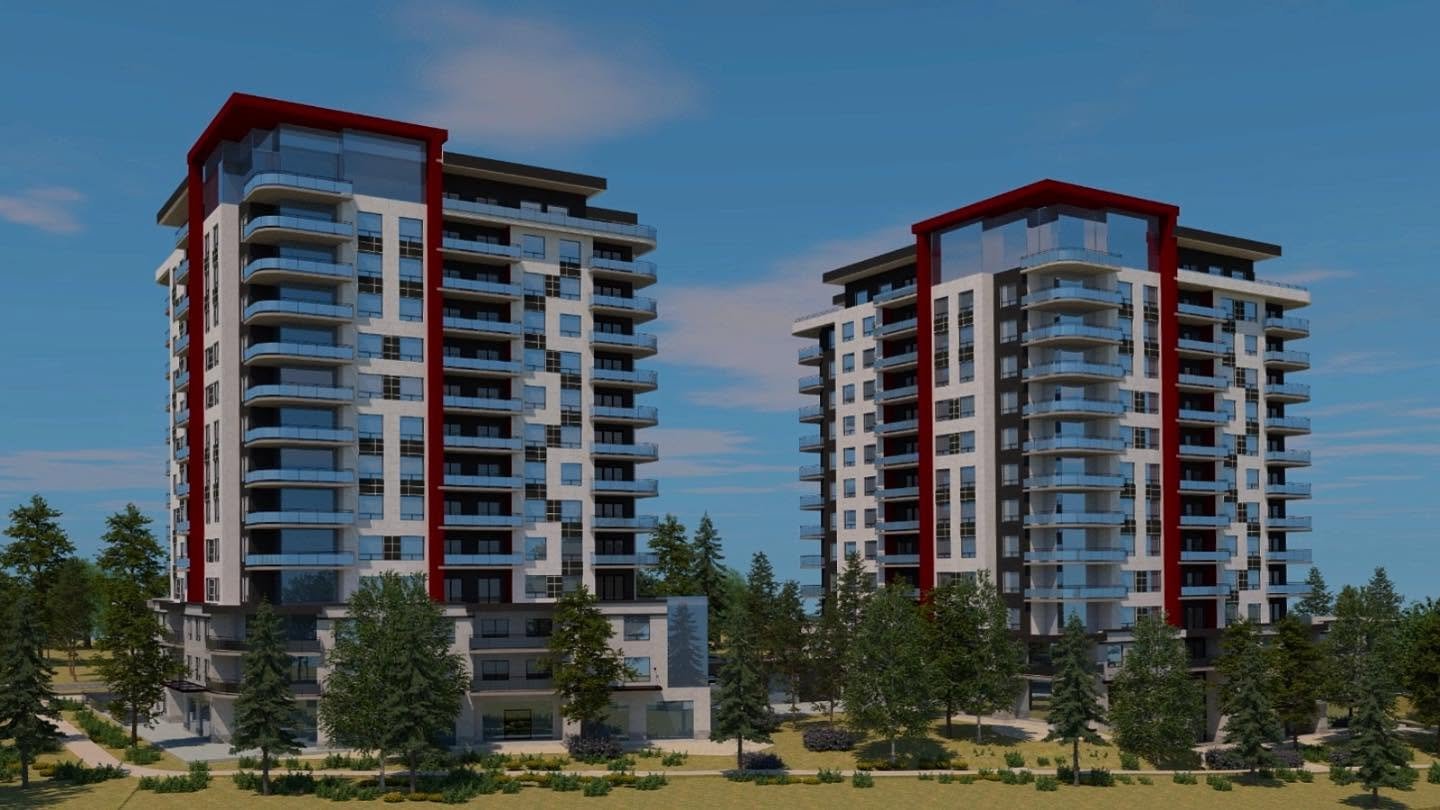








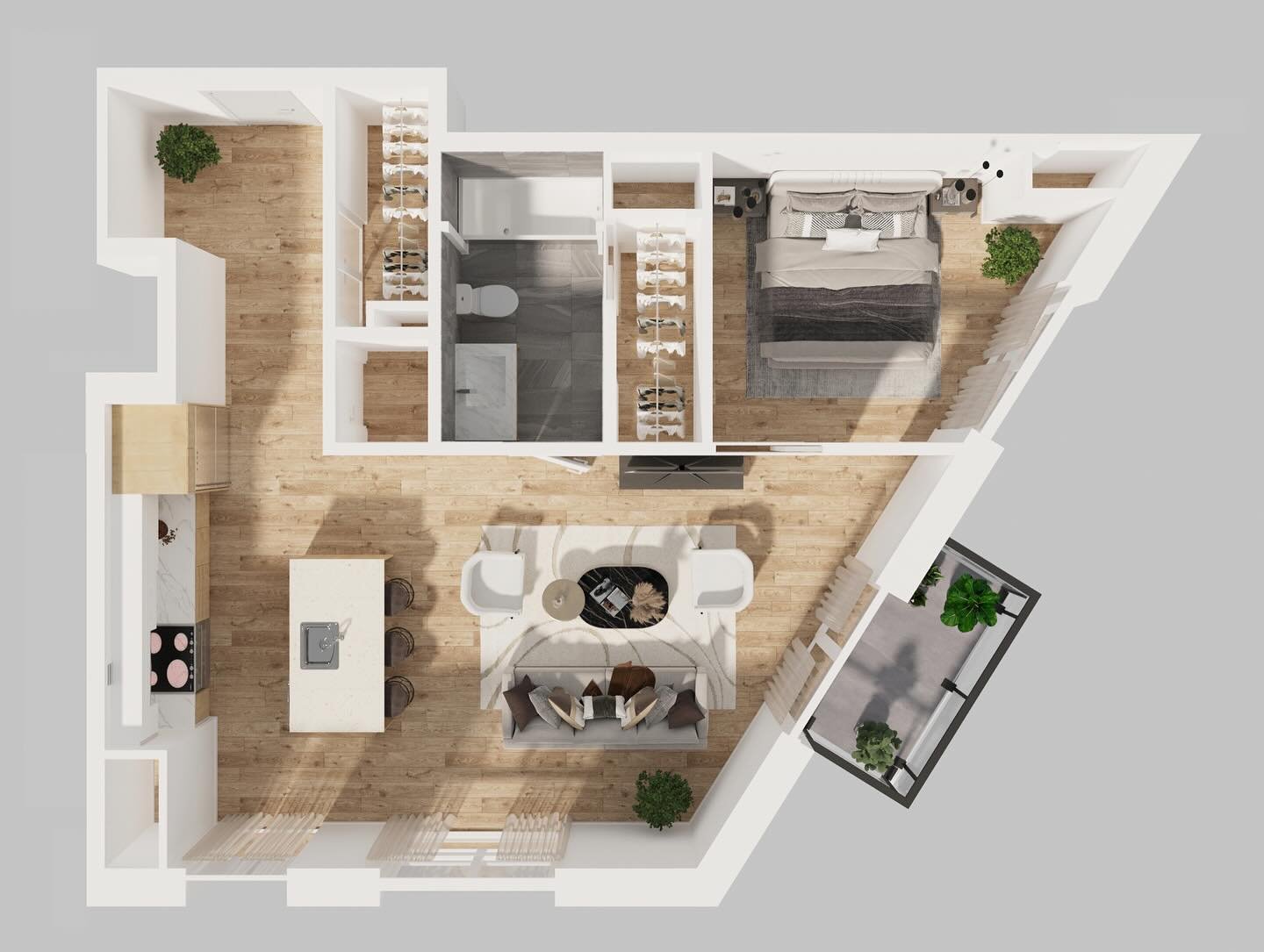









$299 CAD
*Single Family Homes. Prices plus applicable taxes
Still not convinced?
Boost Your Pre-Construction Marketing
High-quality 3D renderings are a must for any pre-construction marketing strategy in Charlottetown. These visuals help potential buyers trust the process by clearly illustrating design, layout, and material choices. Whether you're looking to attract investors, secure funding, or speed up sales, photorealistic renderings give your project the credibility it needs in a competitive market.
Bring Your Interior Designs to Life with Nanuk
Our team of technical experts and creative designers in Charlottetown, PEI, transforms your interior design ideas into stunning, photo-realistic 3D visualizations. Whether you're a designer, developer, or home builder, we help you showcase concepts with accuracy and style. These lifelike renders let clients and buyers fully experience a space before it's built—making approvals easier and sales faster.
Enhance Pre-Sale Listings with Full-Color 3D Floor Plans
Full-color 3D floor plans are transforming how pre-construction properties are marketed across Prince Edward Island. These vibrant, high-resolution visuals help buyers picture the flow of the space, visualize materials, and even imagine where the couch goes. For Charlottetown builders, developers, and agents, 3D floor plans are a smart way to generate more interest and close more deals—before the first nail is even hammered.
Let’s chat
Interested in working together? Fill out some info and we will be in touch shortly. We can’t wait to hear from you!





